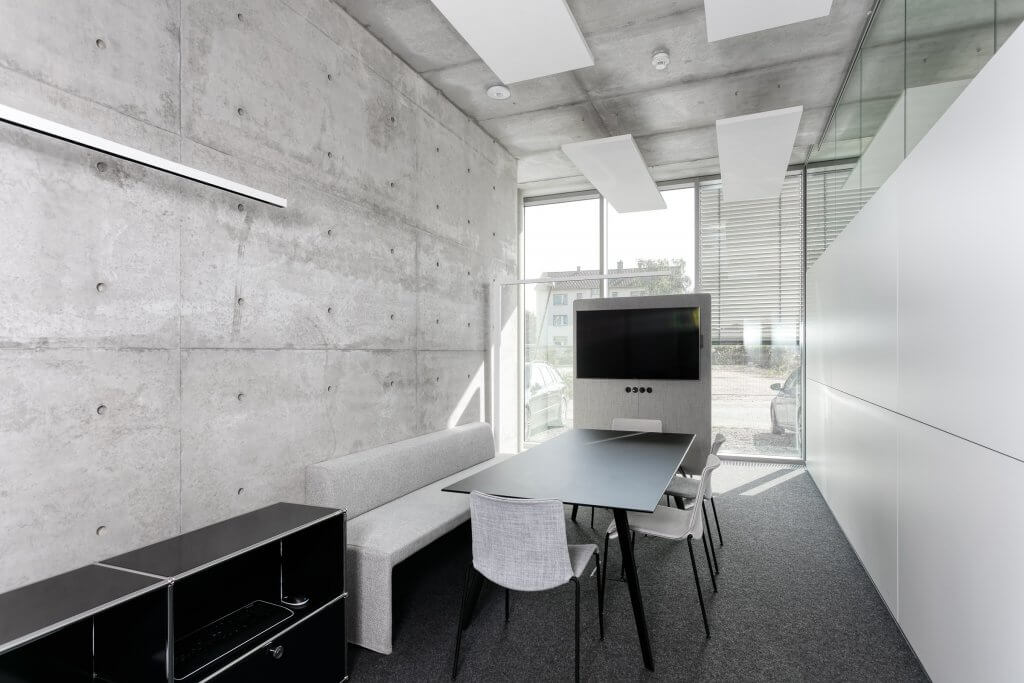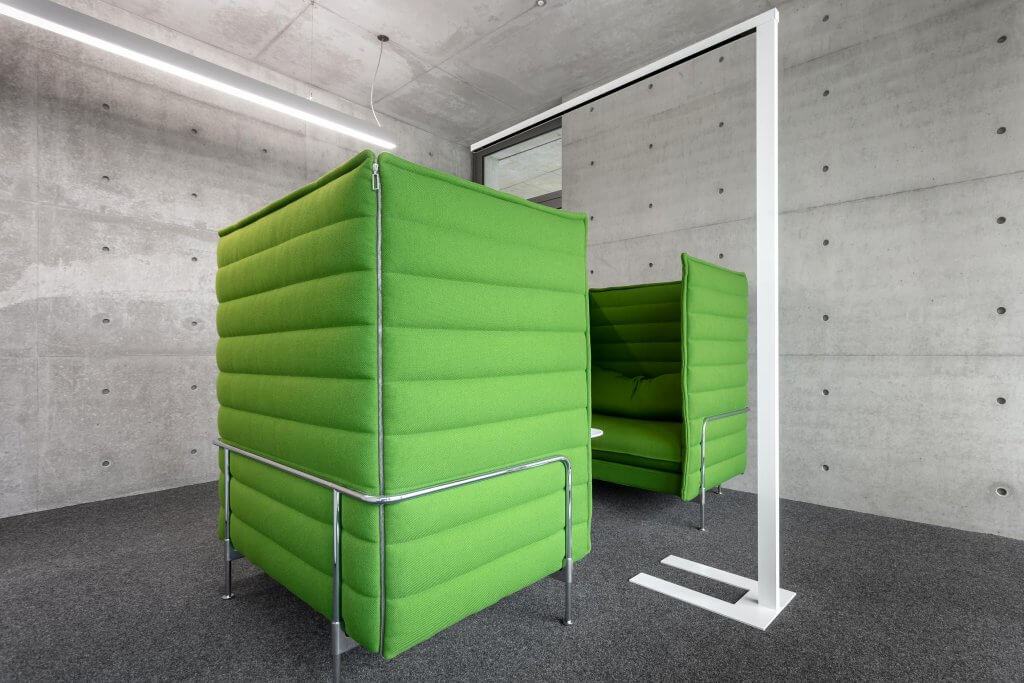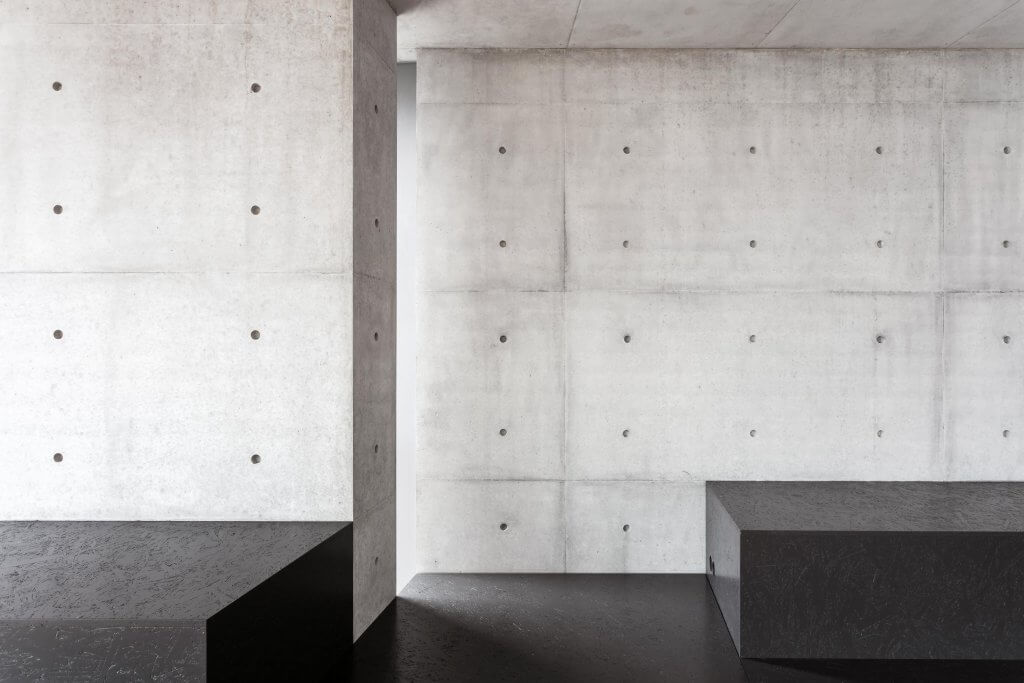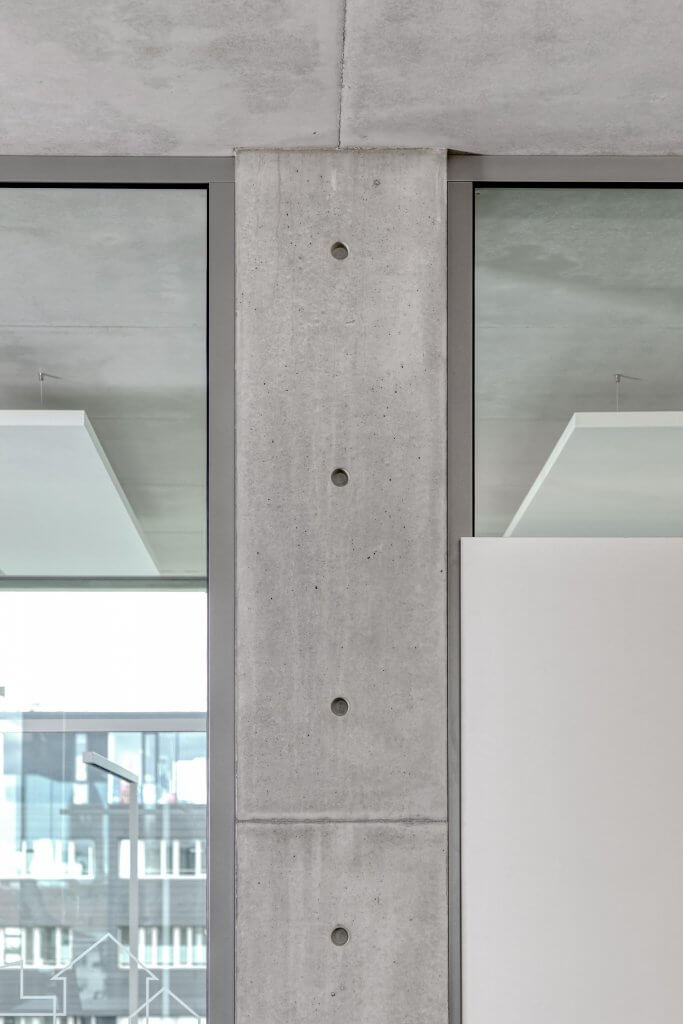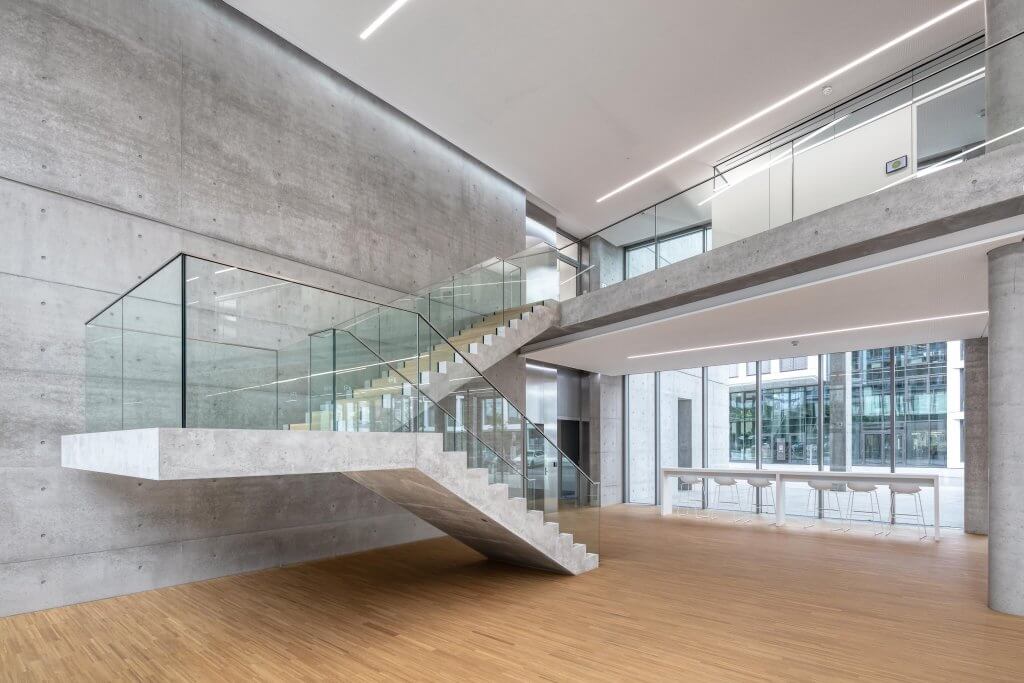19.000 Concrete Cones
Tie points and their closure are essential for high-quality exposed concrete.
Tie points and their closure are essential for high-quality exposed concrete.
This is well illustrated by the new headquarters of the project developer and building contractor weisenburger (sic!) in Karlsruhe.
It had to be exposed concrete, and if it was to be exposed concrete, then it had to be by the exposed concrete architect Tadao Ando! The formwork joints were arranged in the typical Ando grid, as were the tie points. 4 tie points per grid. Only about 40 % of the tie points were necessary for the formwork.
The rest – also in prefabricated parts – was produced using blind cones. This resulted in a special task:
Both the blind cones and the “real” tie points were to be closed in such a way that a uniform appearance was created. Thin plates were needed to simulate a closure of the blind cones, but also concrete cones to close the real anchor points in the actual sense. This gave MARO GmbH the task of developing appropriate solutions. Plastic prototypes were created from the 3D printer to coordinate the appropriate dimensions. Subsequently, the colour of the plugs was matched to the colour of the surrounding concrete.
19,000 concrete cones in different designs became part of this great reference.
The following pictures show the formwork grid, tie points from blind cones and real tie points.
For the majority of the tie points shown in these pictures, it was possible to completely dispense with a closure – the pictures should give an impression of the high demands of the project.
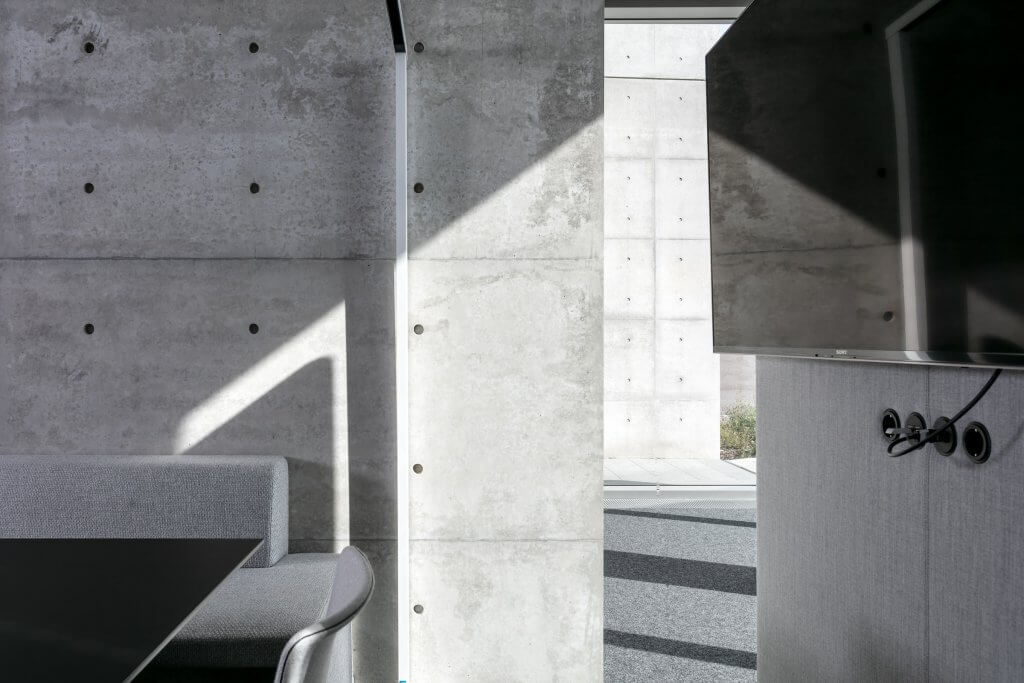
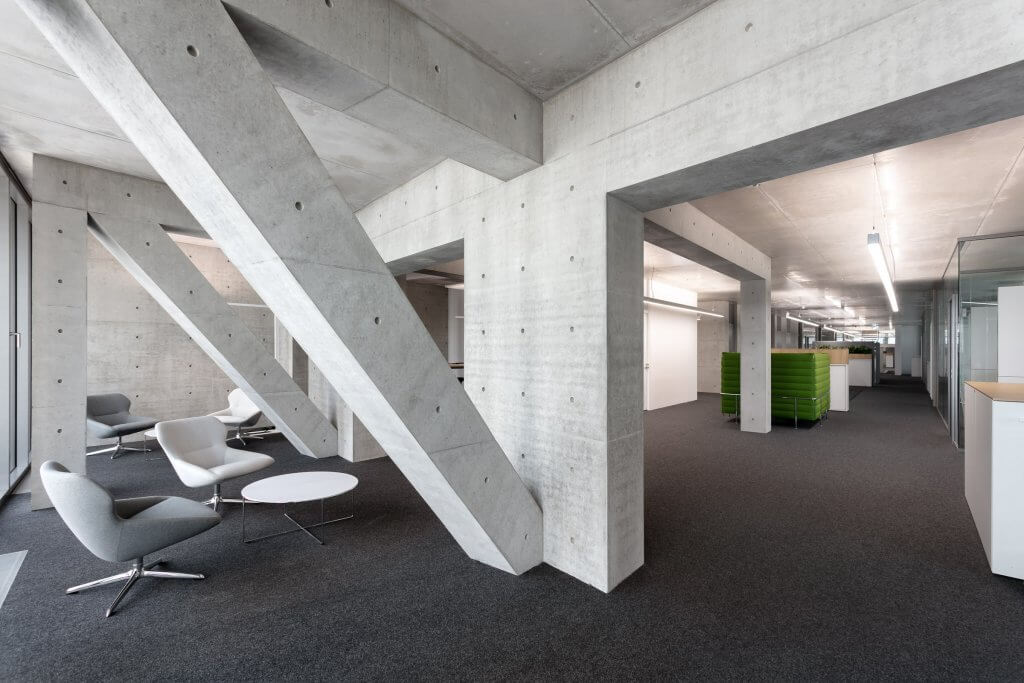
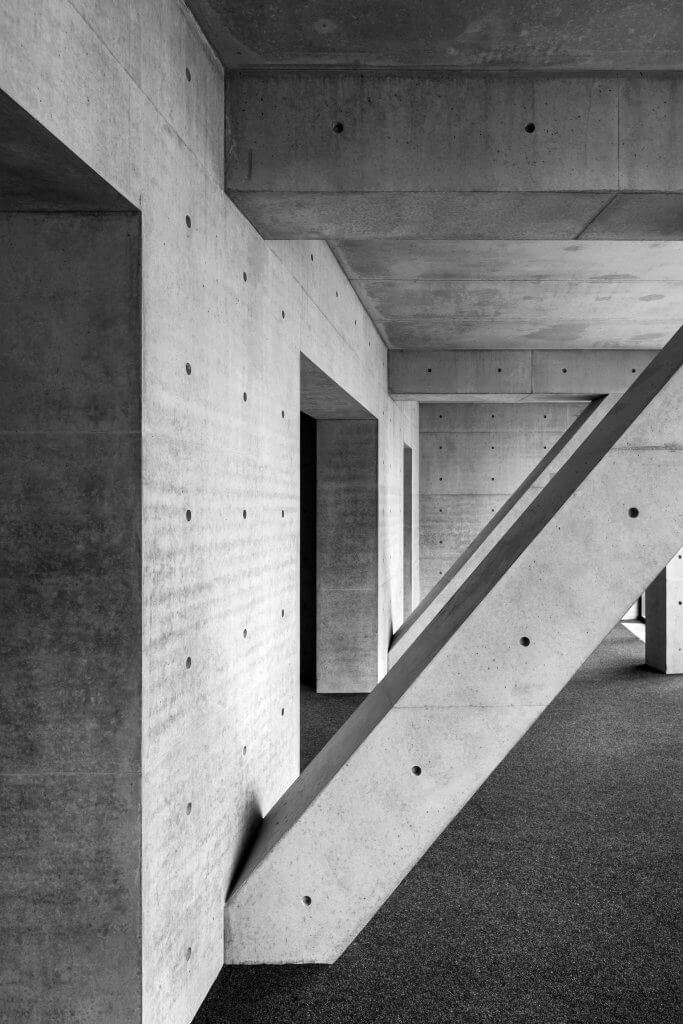
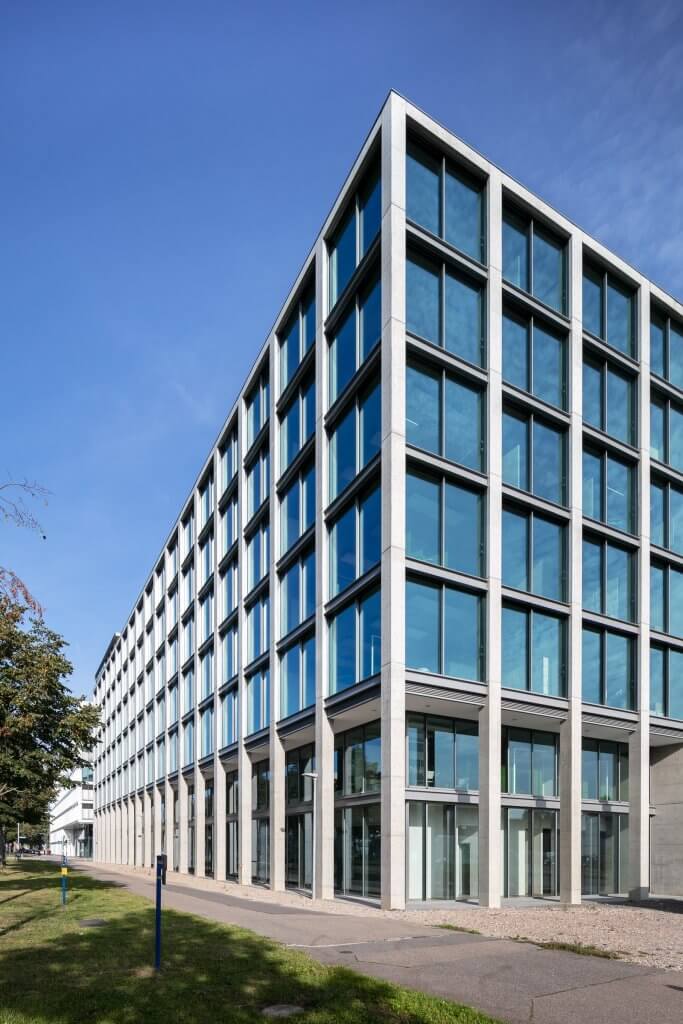
Foto: Nikolay Kazakov
