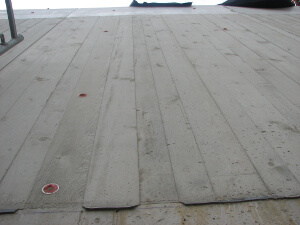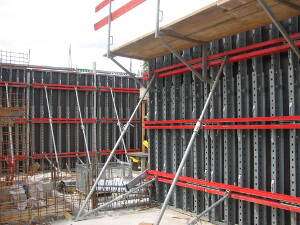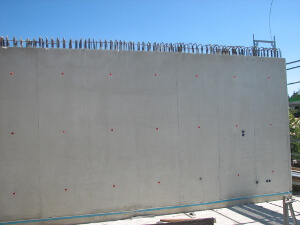Musical High School
Where flute and violin sounds can usually be heard, the noise of construction machines sets the rythm at the moment, because the construction work for the long-awaited assembly hall complex at the large construction site of the musisches Gymnasium in Freising is in full swing.
The district of Freising is investing around 15 million euros in this mammoth project, which is located in the northwest of the site according to the designs of the Nuremberg-based architectural firm stm° architeken Stößlein + Mertenbacher. The annex of the Camerloh High School with a floor space of 2500 m² is divided into five areas: a gymnasium, a lunchtime supervision area, rooms for musical education, a library and an assembly hall that not only functions as a break hall but can also be used for events.
The developer Backer-Bau GmbH from Hainichen started the raw construction works of the four-storey fair faced concrete building. The requirements for the concrete surfaces in the exposed concrete classes SB 3 or SB 4 were very demanding: While some walls were to be built with a board structure, other areas should not have horizontal formlining joints. In addition, the symmetrical anchor point division was specified differently for each floor.
With years of experience in fair faced concrete building, Backer-Bau knew what challanges these specifications held in store for them. Both for work preparation and for the formwork crew on the construction site. But also some formwork systems reach their limits with such requirements. Not so the efficient telescopic girder formwork system Primax from Mayer Schaltechnik, which Backer decided to use. This is because the enormously rigid steel girder grids of the Primax formwork are designed for up to 100 kN/m² fresh concrete pressure – while maintaining the flatness tolerances according to DIN 18202, Table 3, Line 7. This meets the highest possible requirements.
According to the architectural specifications, the walls of the auditorium were to be executed in board structure in parts up to a height of approx. 3 m and in the upper area in smooth exposed concrete. For this purpose, individual three meter long boards had to be mounted on four meter high Primax elements. The irregular structure was achieved by varying the width and thickness of the boards. The same element was covered above the boards with the Longlife plastic composite panel, which has proven itself for fair-faced concrete, in order to achieve a smooth surface in the area of the integrating roof beams. Even the extremely large tie spacing specified here (vertically 1.623 m and horizontally 1.485 m) was no problem for the extremely rigid Primax elements.
For each storey the classroom walls and staircases were planned with different wall views: On the one hand, no horizontal formlining joints were allowed to be visible and on the other hand, the symmetrical tie points on each floor had to be designed differently. Here at the latest, Backer-Bau saw itself as having chosen the absolutely right formwork system:
Because Primax is the only system in which the layers can be infinitely varied. With the help of the Primax Variklemme, it is possible to carry out the anchor layers at any desired height. This allows almost all creative design ideas with regard to joint pattern and anchor arrangement to be fulfilled.
In total, the Backer team created approx. 3450 m² of exposed concrete surfaces, of which approx. 450 m² were board structured and approx. 3000 m² with absolutely flat and smooth surfaces. As the formlining is screwed on from the rear of the element, no impressions were left on the concrete surface.
The “exposed concrete package” was rounded off by the use of MARO® – sleeve cones. The high-quality sealing ring – beautifully visible in the red and white contrasting colors – ensures sharp-edged anchor points without bleeding.
Thanks to the enormous logistical achievement of the Backer construction site team and the excellent cooperation between the site management and the formwork planners from Mayer Schaltechnik, it was possible to fully meet the architects’ requirements.




